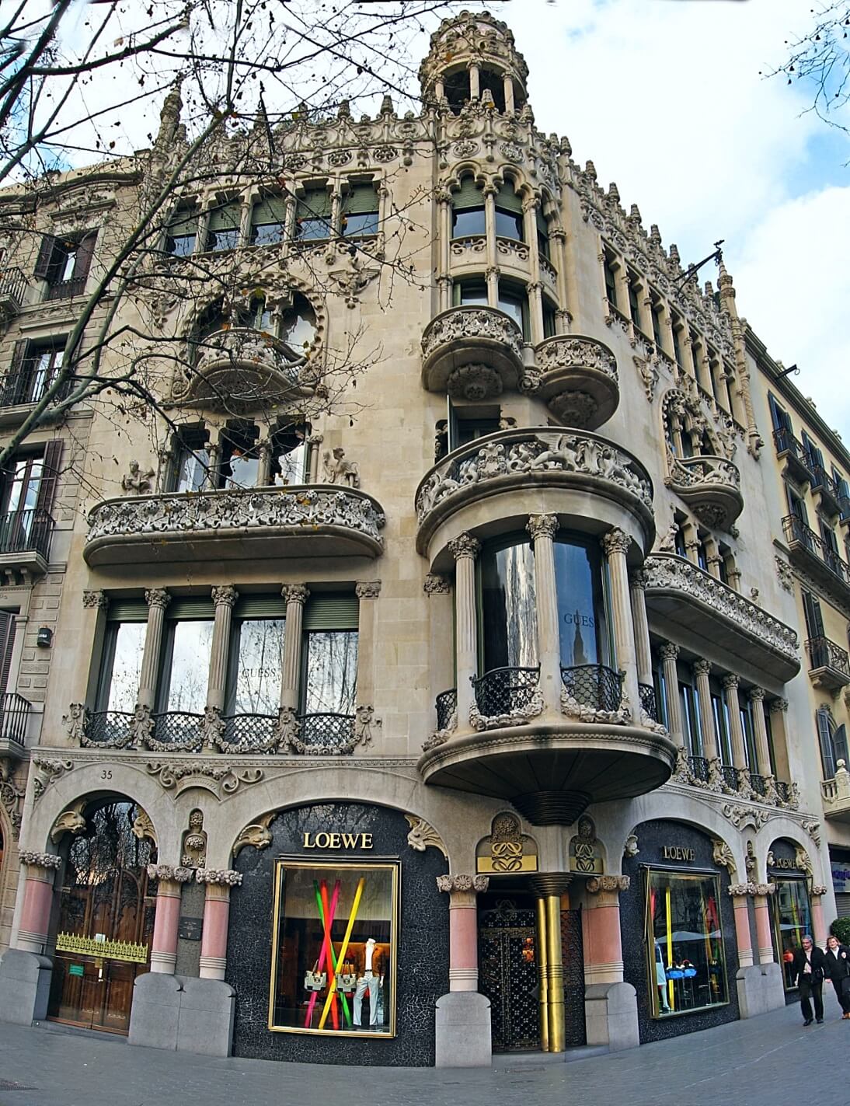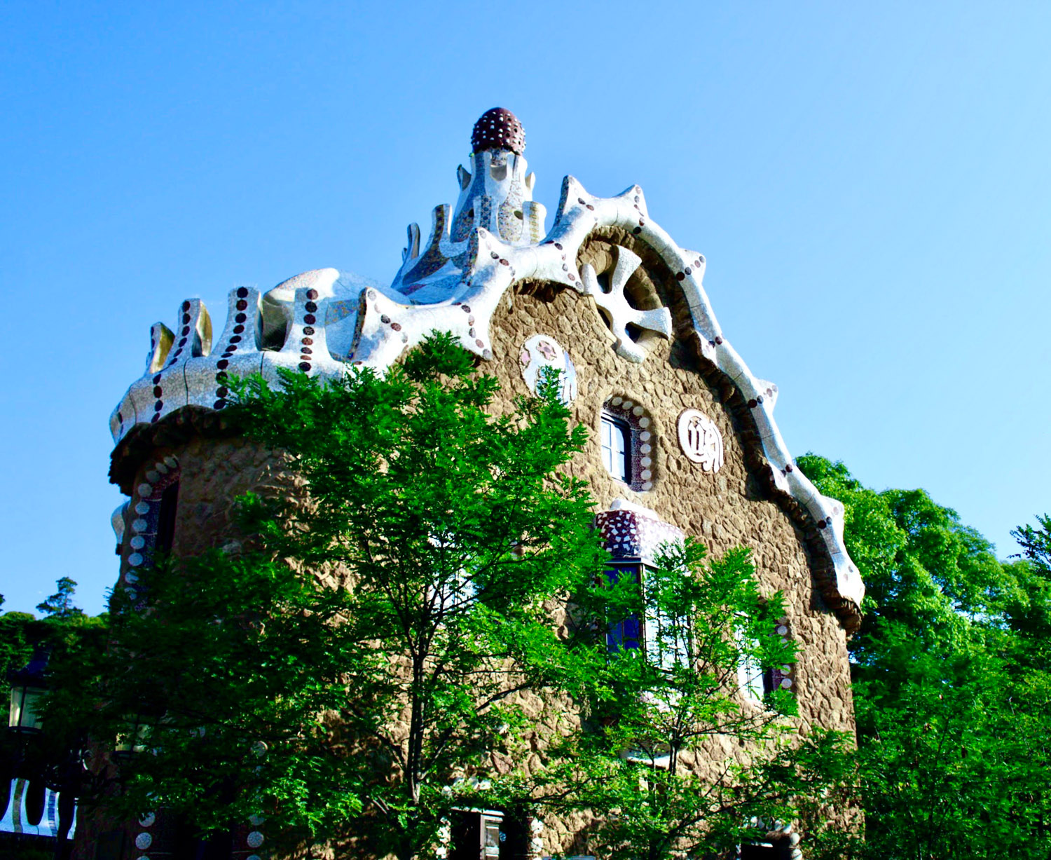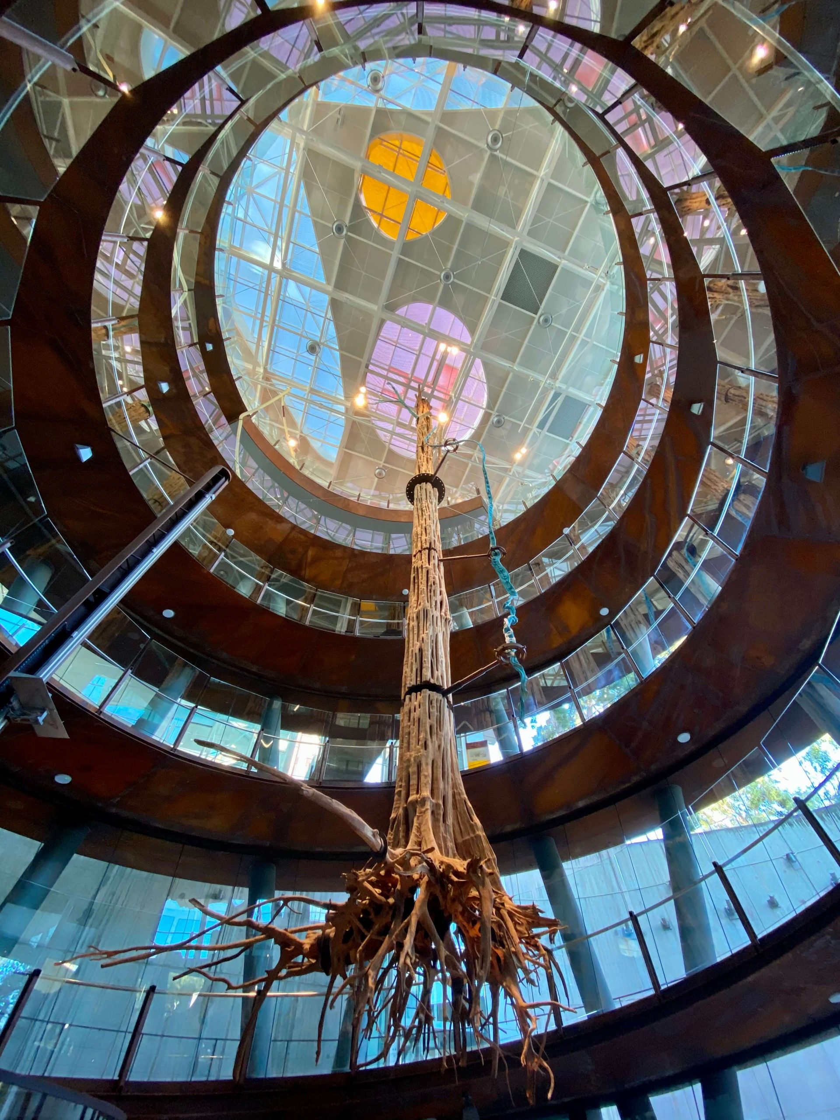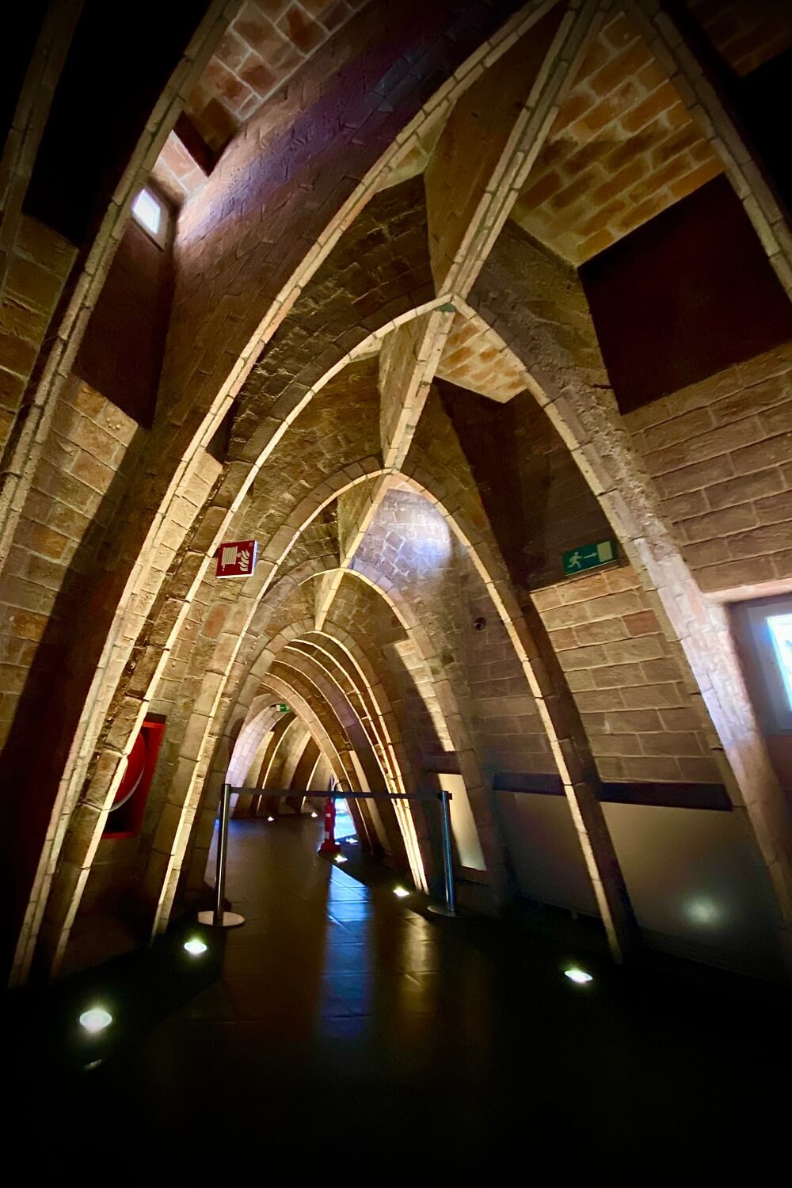Located in the “Block of Discord” in the middle of Passeig de Gràcia, the Casa Lleó i Morera has lived practically in the shadow of the Casa Batlló, from 1906, Casa Milá (La Pedrera) (1906-1910) by the architect Antoni Gaudí and the Casa Amatller from 1900, architect Josep Puig i Cadafalch. This great work of modernism is one of the jewels of the city of Barcelona. Here is the map to find it more easily.
Casa Lleo i Morera, the origins
The Lleó i Morera House was a project commissioned by Francesca Morera i Ortiz in 1902 to the architect Lluís Domènech i Montaner (among his works are the Hospital de Sant Pau, the Palau de la Música Catalana and the Casa Fuster)
Francesca Morera, I Ortiz inherited her uncle’s house, Antoni Morera I Busó, located at Paseo de Gracia 35 in Barcelona, called Rocamora, built in 1864 by the master-builder Joaquim Sitjas. Lluís Domènech I Montaner, at the request of Mrs. Francesca, designed a complete renovation of this pre-existing house, using a wide variety of materials, which would last until 1906. With this remodeling, Lluís Domènech I Montaner achieved an authentic modernist work.
The owner commissioned the demolition and reconstruction of the façade, installing three stone tribunes and balconies on the different floors, and constructing the interior. The architect, to carry out this modernist work, surrounded himself with a large group of artists and craftsmen, recognized for their creative ability, in the different stages with Eusebi Arnau I Mascort, Lluís Bru I Salelles, Mario Maragliano, Antoni Rigalt I Blanch, Antoni Serra I Fiter, Josep Pey, Alfons Juyol and Joan Carreras.
Mrs. Morera died before the renovation was completed. Her son, Albert Lleó I Morera, took charge of the works, giving it the name by which it is known today, Casa Lleó I Morera.
Casa Lleo i Morera, The facade
The facade and the mezzanine were decorated with different ornaments, amongst them, we can find the sculptures of Eusebi Arnau representing two pairs of female figures (these were destroyed in a reform of the first floor of the house in 1943). On the facade, we find continuous allusions to the family name, representing the mulberry flower with different materials, or allegories of the inventions of the twentieth century. The facade is crowned by a pavilion that exceeded the height allowed by the Barcelona City Council, which obtained the necessary permission.
The explosion of Modernism is found in the interior, with one of the best-preserved sets of the city: stained glass, mosaics, ceramics, sculpture, wood, marble, sgraffito … The lobby and staircase show us the different modernist arts applied by artists and craftsmen who knew how to capture the architect’s idea and direction.
Casa Lleó Morera remained in the hands of the family until 1943, and it is considered one of the best modernist works due to the intense artistic contribution of the best craftsmen of the time.
New Restorations with modifications to modernism
In 1943 the building was sold to the Sociedad Mercantil Bilbao, which fell victim to the hatred that the noucentistes professed towards the previous style. The architect Raimundo Durán Reynals signed a reform project of the first floor designed by the Madrid architect Francisco Ferrer Bartolomé commissioned by the firm Loewe to open a store, which led to the definitive loss of the modernist windows and the sculptures of Arnau of the modernist ladies with planters on the first floor, destroyed with a pickaxe on the same sidewalk.
Today the heads are displayed on the wall of the courtyard of the Theater-Museum of Figueres, these were recovered by the porter of the estate, who later sold them to Salvador Dalí, owner of the Theater that houses them today.
In 1983 this insurance company sold it to the Mutualidad General de Previsión Social de la Abogacía de Madrid.
It was later sold to Grupo Planeta. Between 1986 and 198, architect Óscar Tusquets was in charge of restoring the rest of the building and restoring the pinnacles and cornice temple, which had suffered serious damage from machine-gun fire during the Spanish Civil War of 1936.
In 1992 a new restoration was carried out with the recovery of architectural elements of the facade.
In 2006 the Núñez y Navarro Group acquired the Lleó Morera House and began the architectural rehabilitation and recovery project.
Currently, the furniture of the house is deposited in the National Museum of Art of Catalonia.
It is one of the exponents of this architectural revolution. On January 20th, 2014, opened its doors to the public for the first time, joining the circuit of guided tours of the modernists’ houses in Barcelona.
With the opportunity to find virtual tours on the official website of La Casa Lleó I Morera, accompanied by the architectural history of the place, we recommend increasing your culture with this.
Yes, everything we have just learned about is very interesting?
See you in my next post
Bye-Bye













